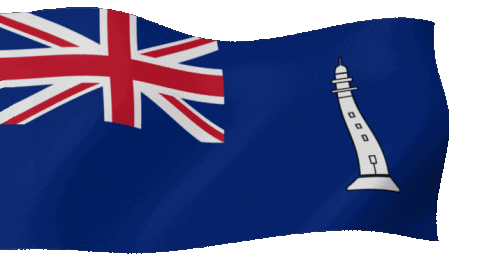
Place of the lighthouse
The Carraig Fhada tower stands on the tip of Carraig Fhada, a low rocky promontory at the western entrance of Kilnaughton Bay, about 1.6 km southwest of Port Ellen harbour
Carraig Fhada tower was not built as a lighthouse in 1832 but as a tribute by the Laird of Islay, Walter Frederick Campbell in memory of his first wife, Lady Ellinor, or Eleanor Charteris.
Lady Eleanor’s death at the age of 36 in September 1832, came as a heavy blow to her husband, who greatly supported and cared for her during bouts of mental illness. The tower has been used as a lighthouse since 1853.
The town opposite (also founded by Walter Frederick Campbell) was named after his wife Eleanor. The name was later shortened to Port Ellen. Port Ellen is now the second largest town on Islay after Bowmore.
Lady Eleanor, nee Charteris, was a daughter of the 8th Earl of Wemyss and, in honour of his father-in-law, Walter Frederik renamed the Rhinns village of Bun Othan as Wemysshaven. It was later changed to Port Wemyss.Building the lighthouse
The construction of ther tower was carried out by David Hamilton, a leading architect in the west of Scotland for more than half a century until his death in 1843.
Hamilton also designed and built the marble dual burial chambers within the Bowmore Round Church and one of these became the last resting place of Lady Eleanor. The island laird planned to be buried alongside his first wife in the Bowmore church but changing family fortunes saw him spending his final years on the continent. He died in France in 1855 and is buried at Avranches in Normandy.
The tower, 17 metres high, has a stepped L-shaped plan and consists of a main building with three floors with parapets. At the base the tower is approximately 5.5 square metres. At the north-east corner a 3.4 square metre high stair tower is slightly less high. The walls, which are 0.8 metres thick at the base and are built of limed rubble masonry; the cornerstones are staggered and the other external details are designed in various architectural styles.
The doorway in the north re-entrant has a shoulder-headed lintel, while a formal entrance in the landward-facing west wall is set within an elaborate roll-moulded surround which has a hood-moulded four-centred arched head; above this doorway is the date and the commemorative panel (supra).
The windows generally are round-headed single-light openings with chamfered external surrounds, and some retain evidence of fixed iron frames and glazing-bars. The openings are paired on the first floor while the second floor is lit by a Y-traceried oriel window in the south wall. The parapets of the main block and stair-turret are borne on triple courses of continuous corbelling above a row of dentils.
The stair is of stone turnpike construction and ascends to a landing just below the second floor. Thence a ladder gives access to the flat roof where the frame of the modernised beacon and lens-mechanism is mounted. The principal internal feature of interest is a large chimney-piece in the east wall of the first-floor room whose four-centred arched opening and moulded stone surround echo the late Gothic treatment of the west doorway.
The Carraig Fhada tower has been used as a lighthouse since 1853 en passed into the control of the Northern Lighthouse Board in 1924 and a number of improvements were carried out. Above the main entrance is a plaque which extols the virtues of Lady Eleanor in what could now be best described as distinctly over-pious prose.
| THIS TOWER IS ERECTED TO THE MEMORY OF |
|
LADY ELLINOR CAMPBELL BY HER HUSBAND |
YE: WHO MID STORMS AND TEMPESTS STRAY |


A short walk just past the lighthouse are the Singing Sands. These are so named because of the sounds you make when you walk on the sand under certain conditions.




 Update: 01-03-2025
Update: 01-03-2025




